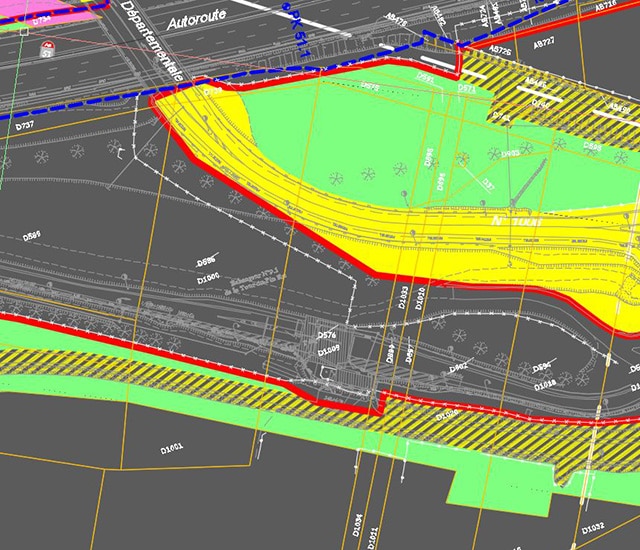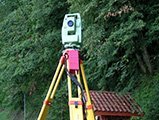For private individuals:
In addition to demarcation and plot division services, we provide:
- Information about easements associated with a piece of land along with building possibilities,
- The surface area of property and assessments,
- Plans required to submit a request for a building permit,
- Joint ownership documents (description of the division and plans),
- Subdivision project management.
For local authorities:
We work with local authorities to advise them about urban planning procedures and decisions in terms of planning regulations, cartography and GIS.
The different operations related to land use approval must comply with complex procedures about which we have in-depth knowledge including:
- Building permits
- Urban planning certificates
- Planning permissions
We deliver a comprehensive range of services from land inventory (topographic maps, boundary surveys, alignment, landholding enquiries…) to acquisition or sales. We also are qualified to act as a land agency, overseeing the preliminary project to the Declaration of Public Utility (friendly or voluntary land acquisitions, expropriations, legal issues, negotiations, referral to courts, court session, notifications…).
For professionals:
Today projects are increasingly complex and whether you are an urban planner, real estate operator or builder, you can rely on our technical and legal skills every day.
We have the expertise to answer your needs right from the land inventory stage to acquisition or sale and we provide land agency services from the Declaration of Public Utility to land and forest development.
In terms of urban planning:
Our experience as land surveyors and urban planners and our consulting expertise brings you genuine added value for all of your planning projects:
- Planning certificate: even if the project can be filed by you, our expertise in the area will enable you to obtain a more accurate answer from the local authority in question.
- Preliminary declaration: this urban planning application allows you to create one or more lots to be built without creating or developing common spaces or infrastructures. In addition to compiling the file, we provide our experience in terms of proposing a division in compliance with urban planning regulations and on setting up any easements and/or any other urban planning components.
- Planning permission: more complex than the Preliminary declaration, the Planning permission is the planning authorization which allows you to create the subdivision including roads and common areas. Our multidisciplinary teams work with you throughout every phase of your project, from the draft stage to work acceptance.
- Permission to build, permission to demolish: our topographic maps, along with the demarcation surveys of your property allow you to file your applications with total peace of mind thanks to the quality of our assessments and expertise of our teams.
We can:
- Advise you on compiling an Urban Project partnership (known as PUP in France) with towns,
- Advise you on the possibilities for building on your land in terms of:
- The Land Use Plan/the Local Urban Planning scheme,
- Risk prevention Plan,
- Exposure to foreseeable natural risks,
- The Territorial Coherence Scheme,
- The Urban Planning Code…
Relying on our expertise, you will optimize your property while strictly complying with the latest legislation.

